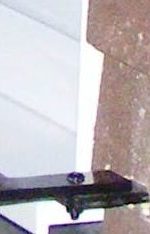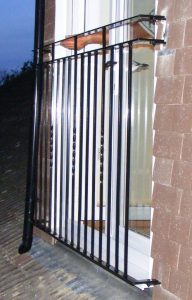Tile hung Juliet balconies
If the upper part of the house is tile hung, this creates issues in terms of fixing. Its impossible to drill through the tiles and bolt to a fixing behind the tiles. As the balcony clamps to the wall it will crush the tiles and they will break. It requires a different approach to the standard wall fixing balcony.
It depends on what is under the tiles, some houses are a timber frame construction on the upper part. Some are light weight block work, each requires a slightly different solution.
Navigation
Timber frame
If the upper part of the house is of timber frame construction, then tile hung. This means when the doors were fitted, structural timbers was put in place to hold the doors in position. Often a cluster of 4 x 2 timbers or similar. This gives something to attach the balcony to. The solution is quite simple, a bracket that is fixed to the structural timbers, with the Juliet balcony then fixing to the bracket. This means the balcony needs only be slightly bigger than the door, with the fixing line being into the structural timbers. You will need to get a measurement of where the best point to fix is. It is likely to be about 100 – 150mm wider than the door opening.
Light weight block and tile hung
If the upper part is of light weight block construction, then tile hung for weathering. The light weight blocks don’t make the greatest medium to fix to. The solution here is the same as timber frame brackets, but with an additional clamping bar. The additional bar has fixing holes that match the bracket the balcony attached to. The second bar is placed inside side of the blocks. Holes are drilled through the wall. Threaded rod is then used to Clamp the inner and out bar together. Ideally this should be away from the edge of the blocks by around 150mm to avoid cracking of blocks when drilling through. So the balcony needs to be 300mm larger than the window size. This now ties the whole thing together.

Image shows bracket sticking out of timbers with tiles cut around the bracket and balcony bolted to flat bar.
Fitted balcony bolted in place on a tile hung timber frame construction.
Its often the case that brackets are made and fitted first. The steel Juliet balcony made later, once the brackets are in place. This gives an exact size for the Juliette balcony. This is sometimes useful for the builders carrying out the work in side the room. The Juliet balcony can then fitted at a much later stage, allowing access via the doors with out the Juliet balcony causing an obstruction.

.
Brackets can usually be made up in a few days