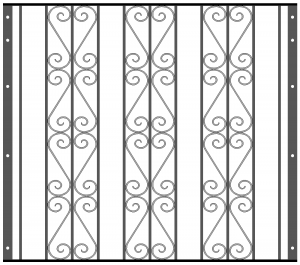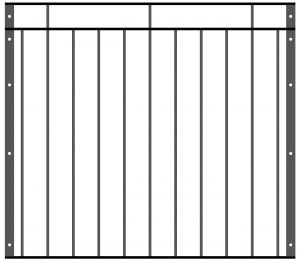Metal Juliet balcony railings.
Made to measure metal Juliet balcony railings. Solutions for tile hung walls as well as low side windows. With a design aid, enabling you to create a Juliet balcony railing design of your own, with virtually limitless options. As well as a wide range of preset designs for you to choose from. We welcome bespoke commissions and are prepared to work according to your specific design requirements. Our Steel balcony railings are supplied locally from our workshop located in Crawley, West Sussex.
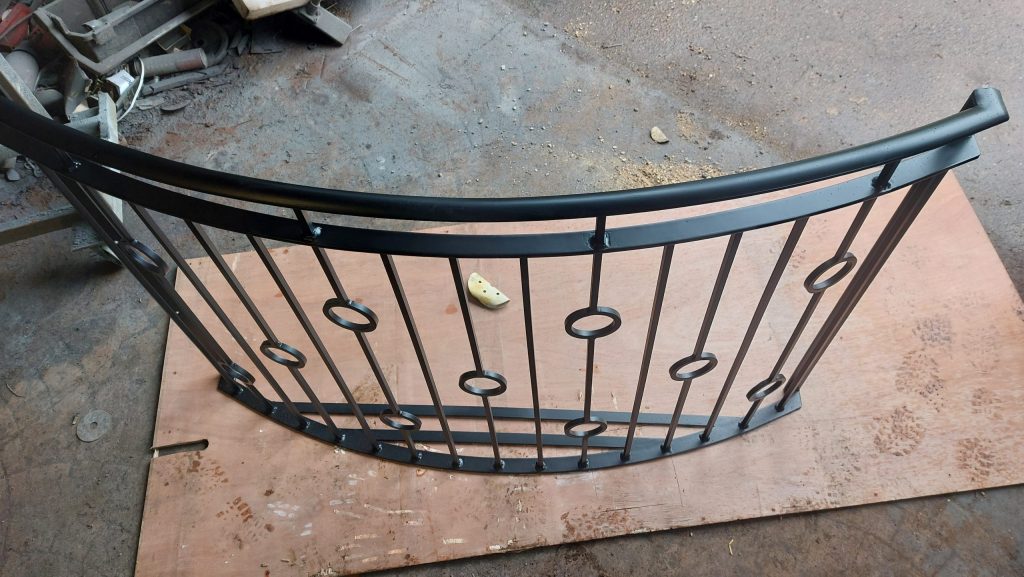
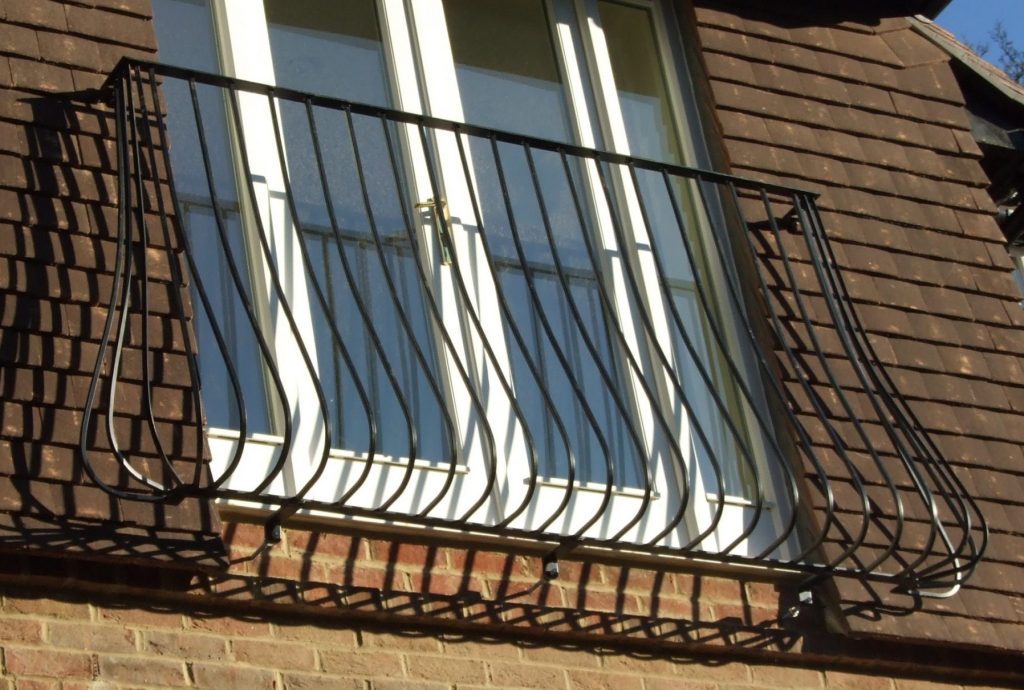
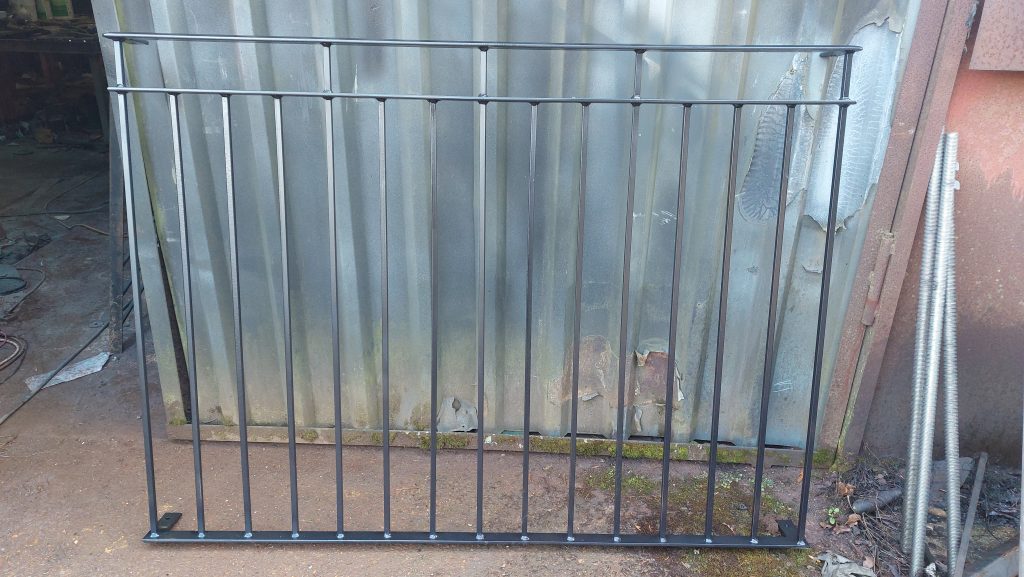
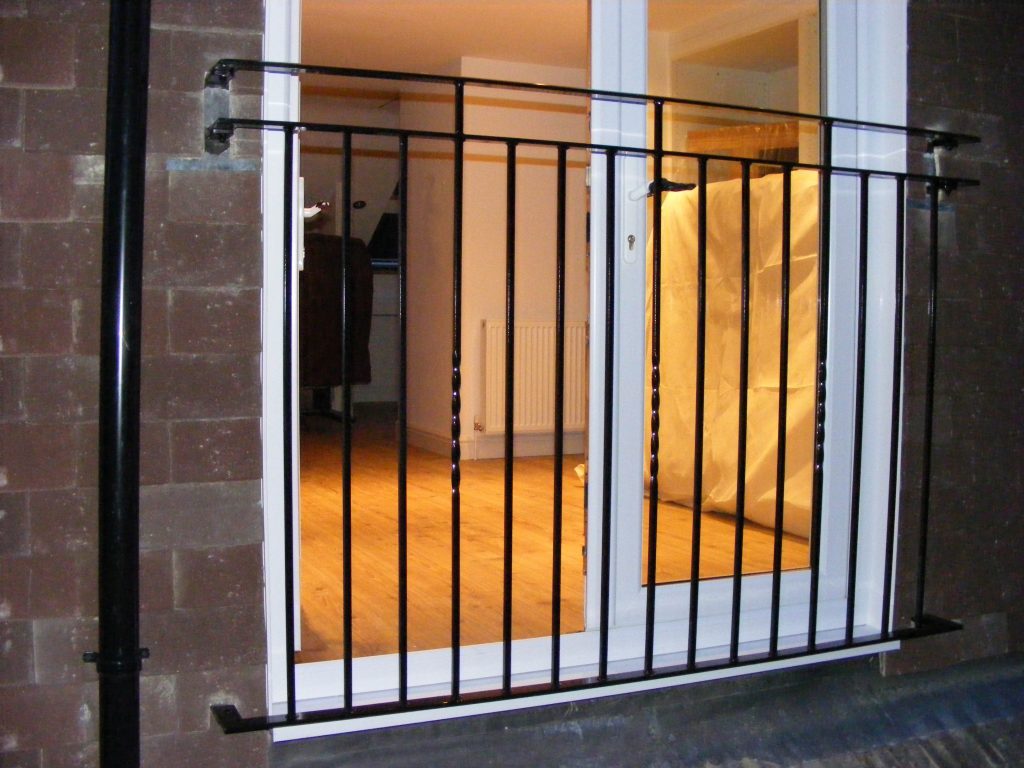
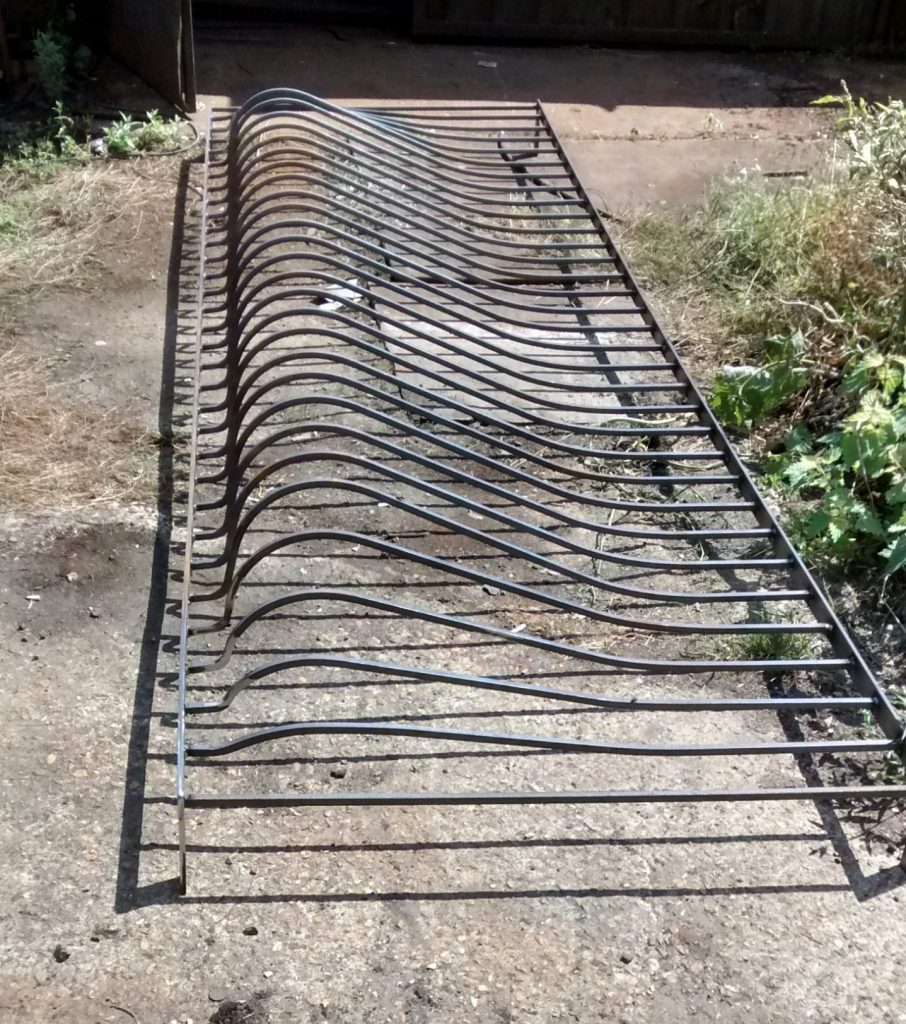

All images should expand to a full screen version, when clicked.
Juliet balcony
Navigation
This goes into detail on Juliet balcony designs, and how to design your own.
Before you jump in and look at the Juliet balcony railing designs and prices, there is some helpful information below.
What is a Juliet balcony
A modern Juliet balcony railing spans a set of inward opening doors ,sometime sliding doors. On a house this is usually a first floor bedroom. It does not have a platform to walk out onto. But it is not unusual to have a small platform, where you can have a few flower or plant troughs. It is simply stop you from falling out of the door.
Do I need planning permission for a Juliet balcony
As a General rule Juliet balconies don’t require planning permission in the UK. Walk on or platform balconies do require permission.
Building regulations for a Juliet balcony.
To comply with UK building regulation, a Juliet balcony must be a minimum of 1100mm from walking floor level. A sphere of 100mm must not pass through any gap. Consideration should be taken into any design that allows for young children to gain a foothold and climb over. Horizontal bars being an example, as well as excessive scroll work in a wrought iron Juliet balcony.
According to British standards BS6180:2011 a Juliet balcony should be able to with stand a horizontal load of 0.74Kn per mtr. That’s a force of 75kg per mtr of length.
Juliet balcony railing construction
When it comes to steel Juliet balcony railings, the vast majority consist of a top rail (flat bar or convex), a bottom rail. Then a series of welded upright pickets or bars. A method of fixing to the outside of the building. Which all sounds quite simple. Reality is perhaps a little different, as there are a few things to take into consideration when building a Juliet balcony railing.
Looking down from the top, a Juliet balcony railing needs to protrude from the building. Although the door is usually set back into the gap. More often or not the exterior door handles stick out beyond the wall of the building. This means if the balcony was flat against the wall its going to foul against the door handle. Stopping the doors from closing. For the majority of doors it is usually an option not to have exterior handles.

Hint: if the door doesn’t have an exterior handle or is set back far enough into the wall. The Juliet balcony doesn’t have to protrude, which simplifies construction and thus makes it cheaper.
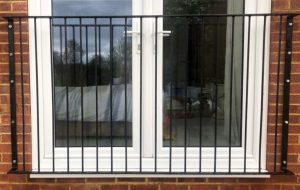
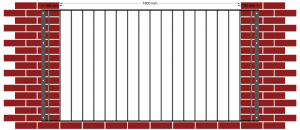
Point to note: As the Juliet balcony railing is wider than the door please check to make sure there would be nothing in the way either side of the door that would cause an obstruction to fitting. if there is a problem there are usually ways around it.
You can see from the photo that the Juliet balcony railing protrudes, to provide door handle clearance. But you should also notice the fixing method. There is a flat bar that runs the full height of the balcony. With a series of 5 holes drilled in the bar. As you can see the balcony is wider than the door.
There is a very simple reason for this. The fixing point for the Juliet balcony should be around 150mm away from the edge of the wall. The reason for this drilling a fixing point, close to the edge of any wall runs the risk of cracking a brick. The crack may remain hidden from sight, but could cause issues when tightening any fixing. Resulting in an unsafe and insecure fixing.
Although it would be cheaper and easier to have a tab at top and bottom with a single fixing. This would rely on a single point fixing to hold the balcony in place. Should one of those fixings fail, the balcony would become unstable and dangerous.
You could have a plate with a series of hole in a 100mm square plate (Cluster fixing) in each corner, trouble again here is drilling holes in masonry, so close to each other can result in cracks. These can easy run from hole to hole when they are drilled so close together. Again resulting in an unsafe fixing method
Hence why we don’t do it and use a full length bar from top to bottom with multiple fixings. The fixing hole are spaced out over the bar. Therefore resulting in a safer method of fixing.
Tile hung Juliet balconies
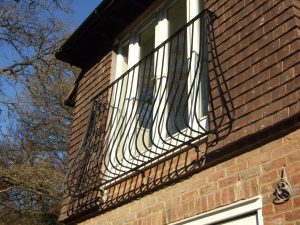
If your house has a tile hung upper wall where your Juliet balcony railing is to be fitted, a standard fitment balcony simply wont work. As you attempt to bolt the balcony to the wall, you are going to crack the tiles. Its simple enough to modify a Juliet balcony to become suitable for tile hung houses. Full details of how it works can be found here

Low side windows

If you have low side windows as part of you door this can create issues. Should the side windows open outwards, a Juliet balcony railing would restrict the ability to open. If the windows are less than 1100m from the floor. The solution here is to make a balcony that is the same size as the door. Then throw out fixing brackets either side below the windows to ensure you are not fixing close to the edge of the brickwork.
Juliet balcony railing designs
As mentioned above a Juliet balcony needs to follow some simple rules to comply with building regulations and be safe. But it certainly doesn’t have to be plain and boring in design. In terms of decorative design there is a lot that can be done to produce some truly outstanding designs. i am more than happy to take an individual commission from something you have designed yourself. I do have quite a few designs here on the website. If you want to design something yourself i have create a webpage specifically dedicated to helping you. Which can be found here.
I don’t do mass produced balconies, rather i tend to make one off. Although i do try were possible to use mass production techniques in an effort to reduce costs. This gives me a lot of flexibility to deal with problem, and be flexible with designs. If you have something out of the ordinary where an, off the shelf Juliet just won’t work, please ask. Chances are i will have a solution to the problem.
https://www.nhbc.co.uk/binaries/content/assets/nhbc/tech-extra/2013/technical-extra-10.pdf
Prices
This is a tiny selection of the designs available

Plain simple Juliet balcony
Prices start from £180 for 900mm wide door opening. This is considered a budget option balcony.
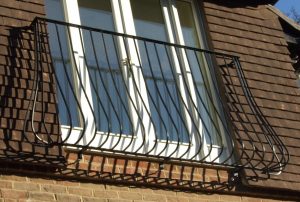
Bow bar or Spanish bow style Juliet balcony railing
Prices start from £350
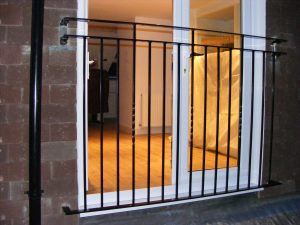
Double top style balcony
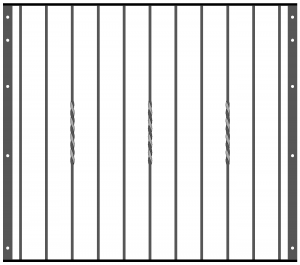
Twisted bar pattern
